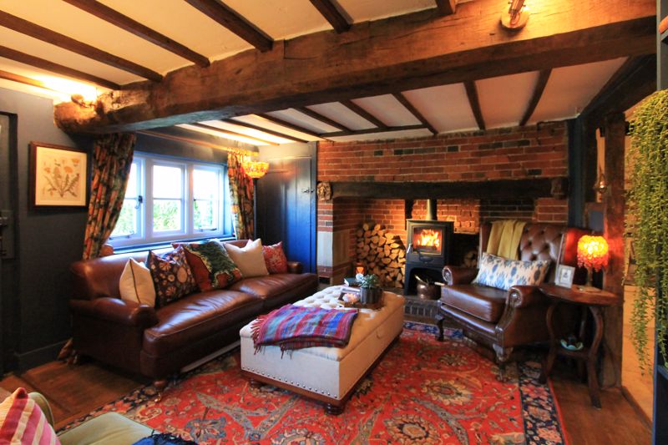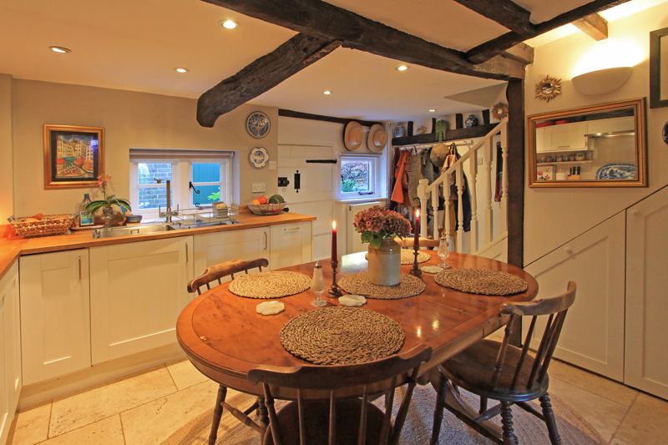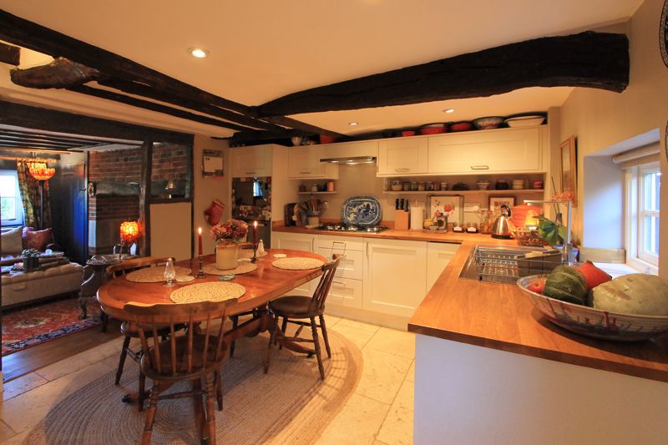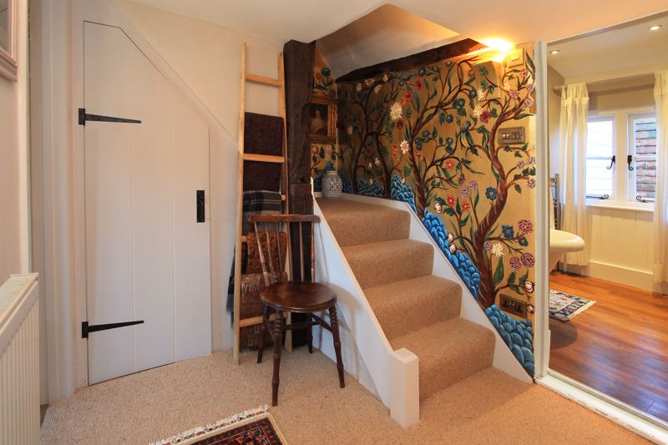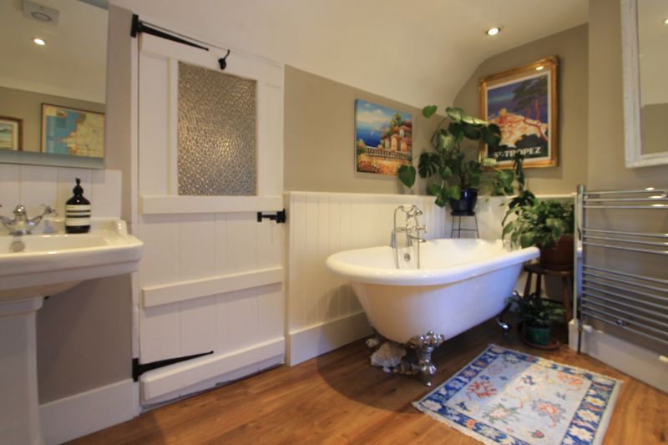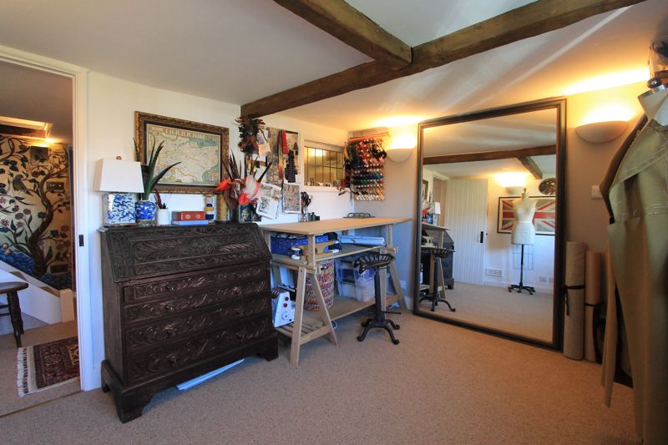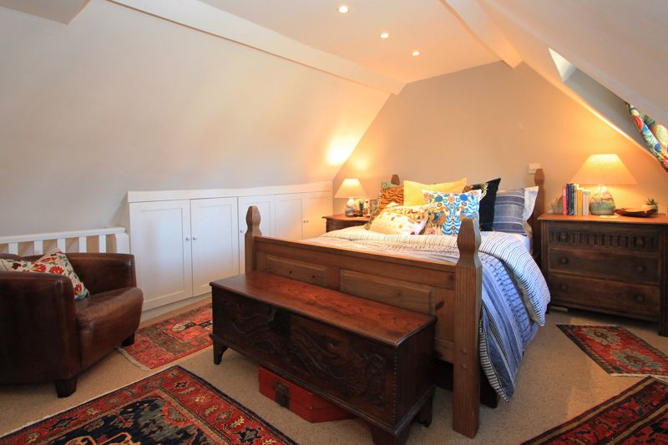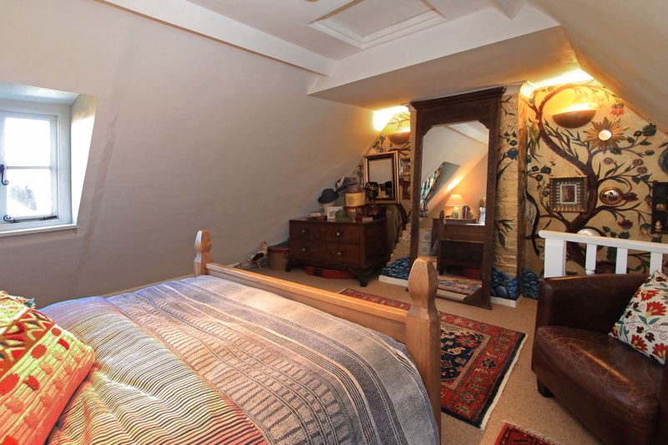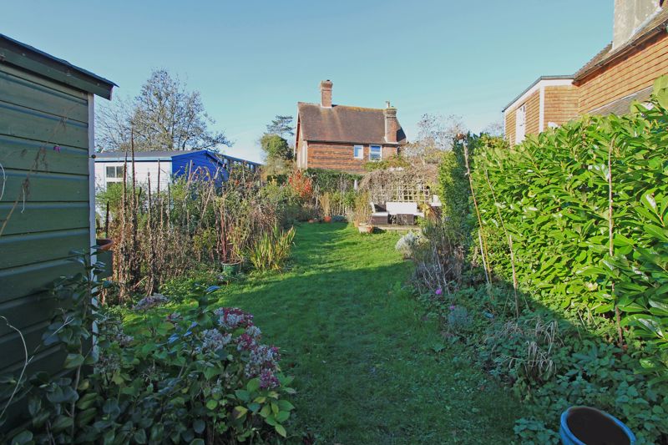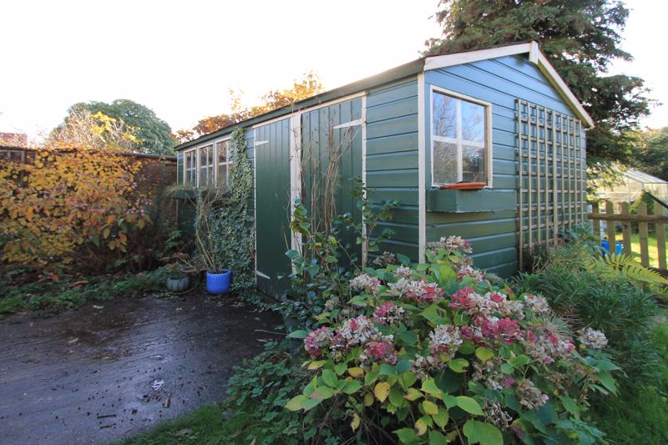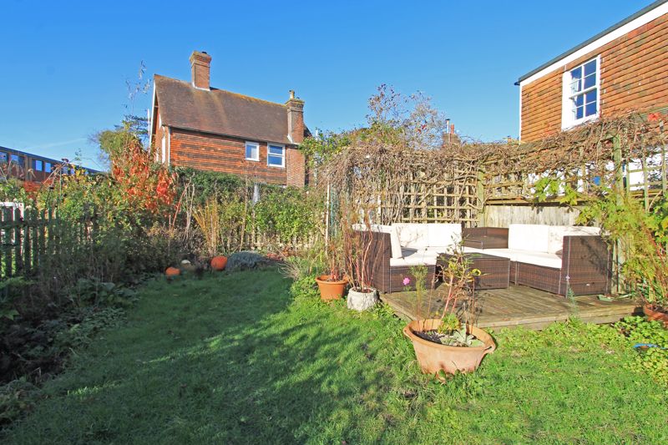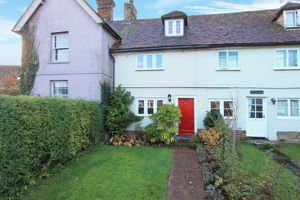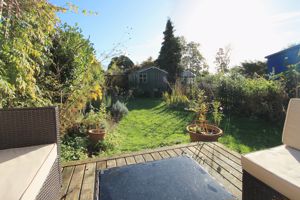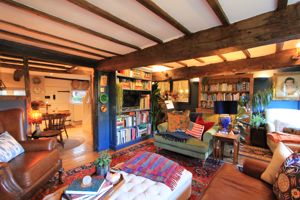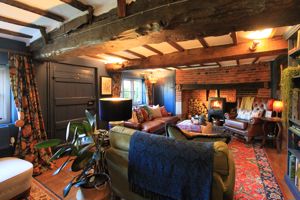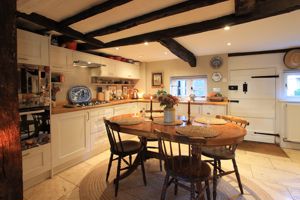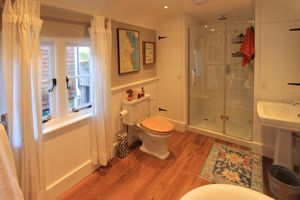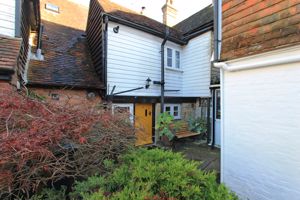Narrow Your Search...
Lower High Street, Wadhurst
Guide Price £415,000
Please enter your starting address in the form input below.
Please refresh the page if trying an alternate address.
- Character and charm that needs to be seen to be appreciated
- Convenient location close to the centre of Wadhurst
- Sunny garden, ideal for a keen gardener, with large shed/summerhouse
- Much improved from plumbing and electrics to cosmetics - ready to move in!
- Large inglenook fireplace with woodburner
- Roll top bath and separate shower - best of both worlds.
If you are looking for a character cottage close to the centre of this popular market town, then look no further. This beautifully enhanced, Grade II listed property comprises: sitting room, kitchen/breakfast room, two double bedrooms, bathroom, outside store, front garden and separate garden to the rear with summerhouse. All within a short walk of the amenities the town has to offer. EPC: Exempt
From the outside, 5 Laurel Bank is an unassuming mid-terrace Grade II Listed cottage, set back and up from the Lower High Street in Wadhurst. Internally, it is a treasure-trove, offering surprisingly spacious, beautifully presented and updated, characterful accommodation, which is accompanied by a separate garden to the rear.
The house has had the electrics, plumbing, central heating and windows replaced in recent years, plus many more updates and improvements, making it the sort of property you could just move straight into.
The house is approached via an iron garden gate with steps and a paved path leading to the front door. The front garden features a stretch of lawn with planted beds.
Entering through the front door, you come into the inviting sitting room, which features a large inglenook fireplace housing a woodburning stove. The ceiling features beautiful Oak beams and the floor is laid with engineered Oak flooring. There is a useful storage cupboard to the side of the inglenook and fitted book-shelving to one wall. Two double glazed casement windows overlook the front garden.
A wide opening in a partially partitioned wall with Oak supports leads through to the kitchen/breakfast room, which is laid with Limestone floor tiles. The kitchen is fitted with an array of cream wall and base units with Oak worktops, integrated sink and drainer, five ring gas hob with extractor over, oven, microwave, washing machine, fridge and freezer. There are two double glazed windows and a door leading out to the rear courtyard area. Stairs lead up to the first floor landing with useful built-in under stairs storage.
The generous first floor landing has more built-in storage cupboards and a further staircase leading up to the second floor double bedroom, with a beautifully hand-painted mural along the stair well walls. The current owners use the second floor bedroom as their principal bedroom. It has a dormer window to the front and eaves storage cupboards, with space for chests of drawers.
There is a double bedroom with double glazed window to the front and built-in wardrobe/cupboard on the first floor, as well as the bathroom, comprising a stand-alone, roll-top bath, separate shower cubicle, WC, pedestal basin, and two heated towel rails. There is a double glazed window to the rear and two storage cupboards, one housing the modern combi-boiler.
To the rear of the house is a small courtyard area with space for a bench and pot plants. This provides access to an outside store. From here, a pathway leads a little way down to the main garden area, accessed through an iron gate set in a wooden arbour. The garden is mainly laid to lawn with a raised decked seating area, planted beds and a large shed/summerhouse, considered to offer scope for conversion into a home office.
Agent’s Note: One end of the sitting room and a small corner of the kitchen is subject to a flying freehold.
The cottage is located on the Lower High Street, only a few hundred yards from the centre of Wadhurst and its abundance of amenities. It is also not far from a network of footpaths leading off into the surrounding countryside, designated as one of Outstanding Natural Beauty, including walks to nearby Bewl Water.
The market town has a very good local supermarket with post office facilities, a family run butcher’s, greengrocer, chemist, delicatessen, various independent shops, an Indian restaurant, cafes, a pub, a doctor’s surgery and dentist. It also has a vibrant community with lots of social activities to get involved with and Churches of various denominations. There is a community sports centre at Uplands and various sports clubs in the town.
About 1.6 miles to the north of this property is Wadhurst rail station with regular service to London Charing Cross, London Bridge and Canon Street (London Bridge in around 55 minutes). Ideal for commuters or an evening out or shopping day in the City.
Wadhurst has a pre-school, “good” primary school (Ofsted 2018) and a popular state secondary academy in Uplands, as well as the Sacred Heart Catholic preparatory school.
Approximately 7 miles North of Wadhurst is the lovely Spa town of Royal Tunbridge Wells, with its fabulous shopping and beautiful Regency style paved Pantiles area, theatres and various other leisure facilities. This town also has very high achieving grammar schools.
The Coast (Hastings) is also within about 45 minutes of Wadhurst.
Wealden District Council.
Council Tax Band: D
All mains services connected.
Click to Enlarge
Wadhurst TN5 6BD





