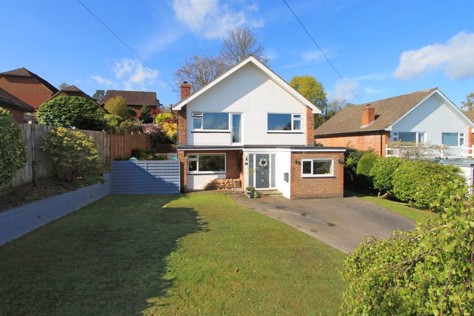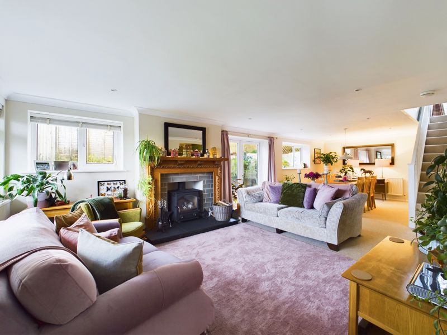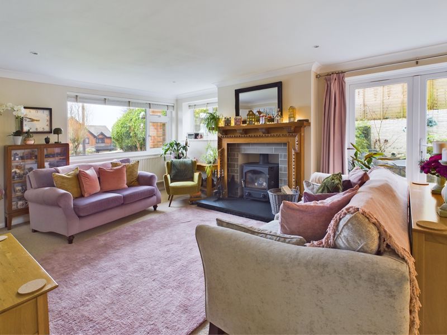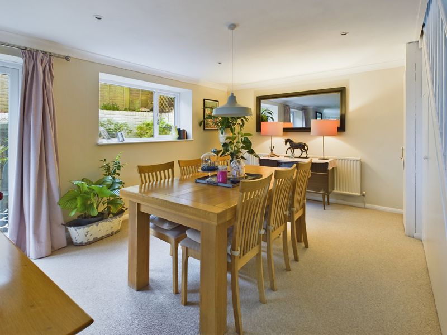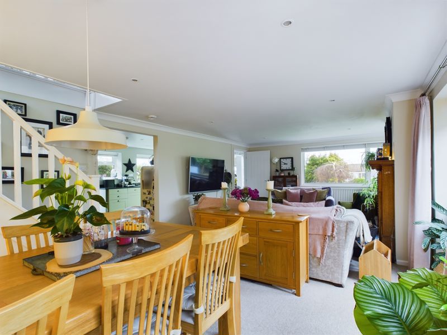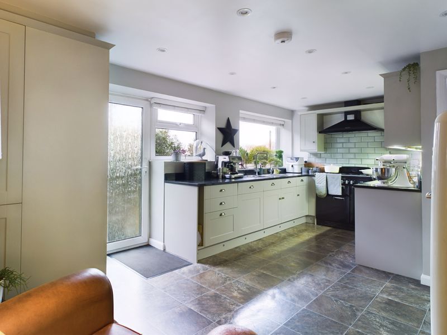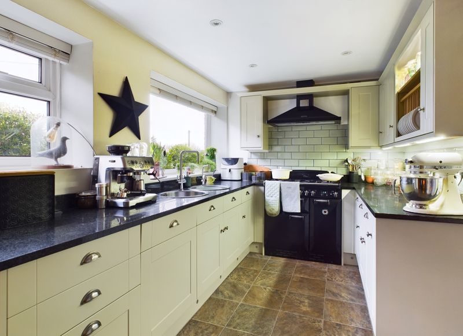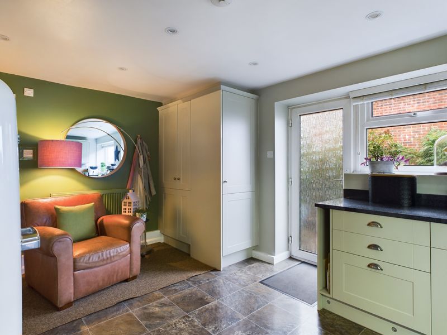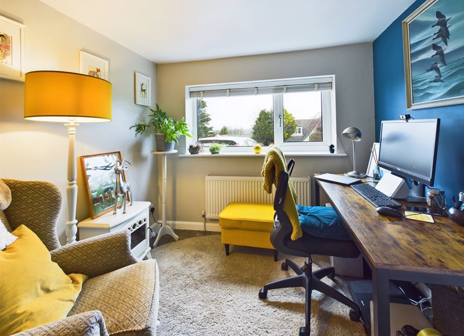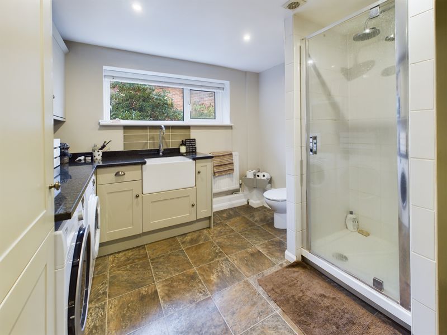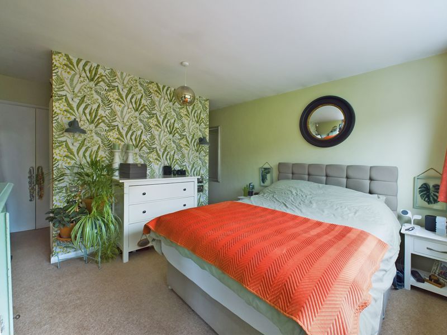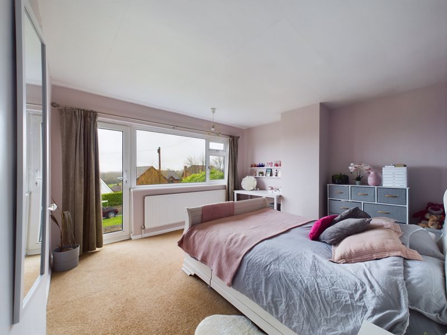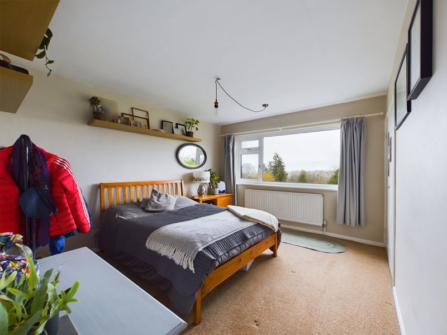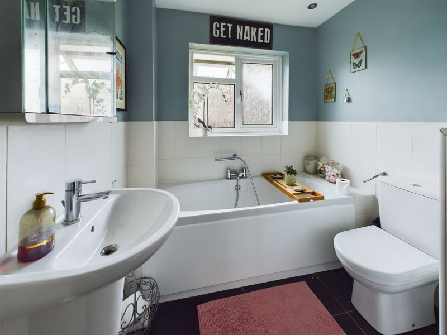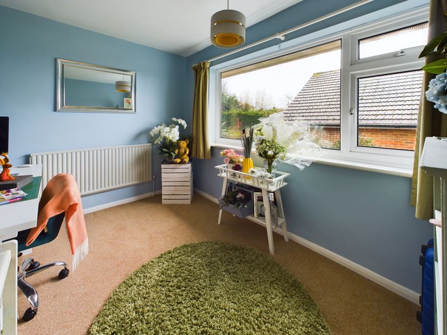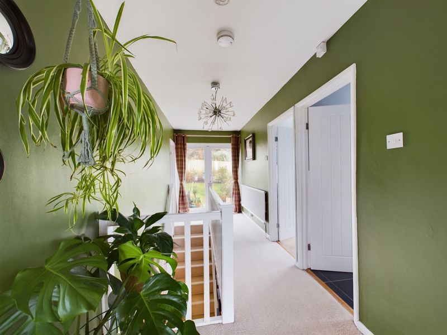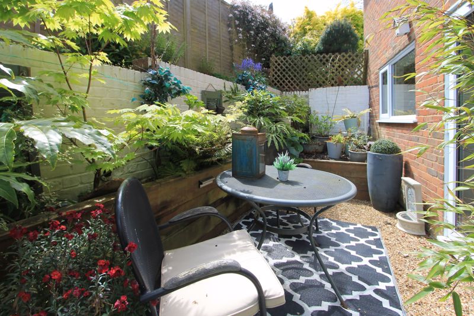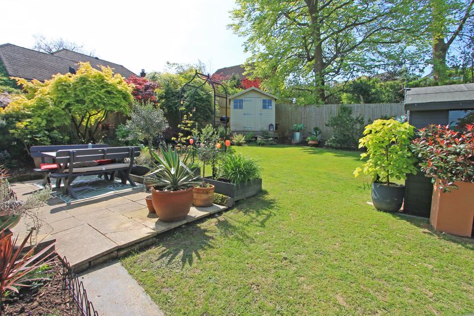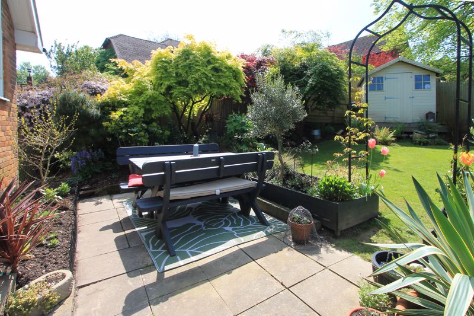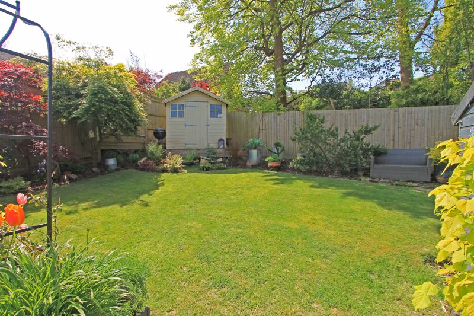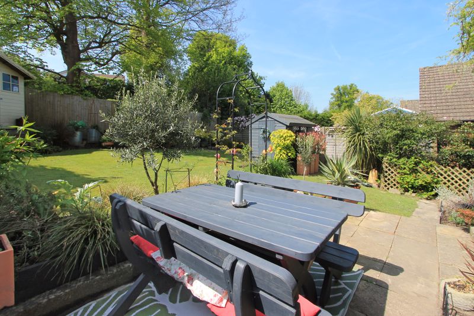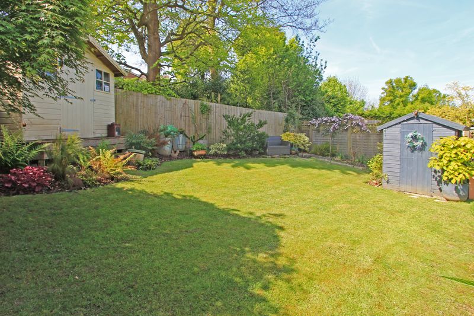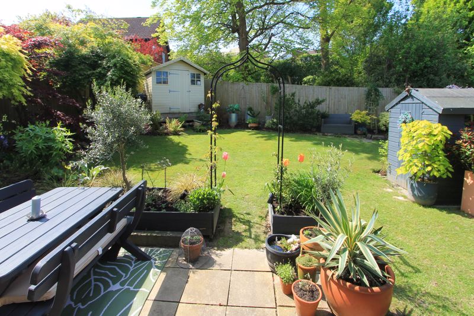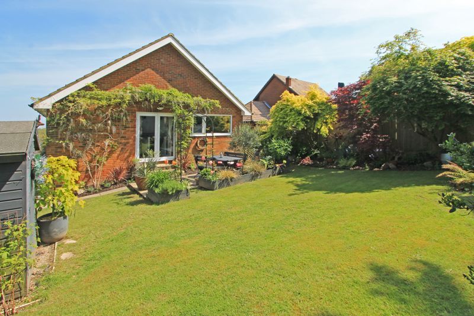Narrow Your Search...
Deepdene, Wadhurst
Offers in Excess of £700,000
Please enter your starting address in the form input below.
Please refresh the page if trying an alternate address.
- Spacious detached four double bedroom family house
- Positioned in a quiet no through road with views
- Front and rear gardens plus space each side of the house
- Driveway providing off road parking
- Nearby village amenities and mainline railway station
A beautifully presented and spacious, detached family house, much improved by the present owners. Located on a quiet, no-through road with elevated views towards the North Downs. Comprising four double bedrooms, family bathroom, generous living/dining room, study, kitchen/breakfast room and utility/shower room. Attractive gardens and driveway parking. EPC Rating: C
This substantial detached family house, built in the early 1970s, sits on a generous plot with a large front garden and driveway parking, courtyard garden area to one side that catches the morning sun and wide berth on the opposite side allowing for a pathway and steps to lead to the rear garden, which is South-West facing. The elevated position of the house allows for far-reaching views over neighbouring properties, towards the North Downs.
The house has been remodelled by the present owners to include the provision of a study/home office in the former garage and a utility room with additional shower. They have added windows and French doors to the living room to provide additional light and made numerous updates and improvements to the property over the years. The finished product is beautifully presented and ready to move in to.
The 30’2’’ double aspect living/dining room features a large multi-fuel stove with wooden surround, tiled inserts and hearth. There is useful built-in understairs storage. A wide opening links to the kitchen/breakfast room and French doors lead out to the side courtyard area.
The kitchen includes an array of wall and base units with granite worktops, twin bowl sinks, Quooker tap, Rangemaster range cooker with gas hob and electric oven and extractor hood over, integrated dishwasher and space for a freestanding fridge freezer. Tiled splashbacks and tile effect flooring. A glazed door leads out to the side of the house where a pathway and steps lead up to the rear garden.
The study and utility room with WC and shower complete the ground floor accommodation.
Arranged over the first floor are four double bedrooms. The current owners utilise one of the rear bedrooms overlooking the garden as their main bedroom and have partitioned a section off as a dressing area with built-in wardrobes. The two front bedrooms both have built-in wardrobes and enjoy far-reaching views to the front. The fourth bedroom is currently used as a hobby room but would also accommodate a double bed.
The family bathroom is fitted with a panelled bath with shower attachment, separate shower cubicle, basin, WC and heated towel rail. There is a second shower in the ground floor utility room.
The first floor landing provides access to the rear garden and also has a hatch to a generous loft space.
The South-West facing rear garden is mainly laid to lawn. There is a paved patio for summer dining and two garden sheds. The courtyard garden to the side of the house will accommodate a table and chairs and has raised beds, with access directly off the sitting room. The front garden area is an expanse of lawn, with a couple of small trees and a bark-chip bed at the head of the driveway. It is considered there is scope to extend the driveway if additional parking were required.
The property is located in a quiet residential cul-de-sac on the North-East fringe of Wadhurst. There is a local shop in Sparrows Green (just under 1 mile) and the centre of Wadhurst is just over 1 mile away, offering an array of shops and facilities, doctors’ surgery, dentist, cafes, shops and food outlets. There is a sports centre, community centre and various clubs/societies to get involved with.
Wadhurst railways station is about 1.5 miles away with regular services to London Charing Cross (London Bridge in around 55 mins).
Wadhurst has a good pre-school and primary school (both located in the Sparrows Green area), as well as Uplands secondary Academy and the Sacred Heart Catholic School.
Bewl Water Reservoir is easily accessible and there are many superb walks to be enjoyed in the surrounding countryside, which is designated as one of Outstanding Natural Beauty.
Approximately 7 miles North of Wadhurst is Royal Tunbridge Wells, providing an extensive shopping centre, the beautiful Pantiles and old High Street area, theatres and various other leisure facilities. This town also has very high achieving grammar schools.
Material Information:
Wealden District Council. Tax Band F (rates are not expected to rise upon completion)
Mains gas fired central heating. Mains water, electricity and sewerage.
The property is believed to be of double cavity wall brick construction with some UPVC cladding detail to the front, double glazed windows and a tiled roof.
We are not aware of any safety, cladding issues or asbestos at the property.
The property is located within the High Weald AONB. It does not fall within a conservation area. We are not aware of planning permission for new houses / extensions at any neighbouring properties. We are not aware of any mining operations in the vicinity.
The title has restrictions and easements, we suggest you seek legal advice on the title.
According to the Government Flood Risk website, there is a very low risk of flooding.
Broadband coverage: According to Ofcom, Superfast broadband is available at the property and there is mobile coverage, best from 02 and Vodafone.
The property does not have step free access.
Click to Enlarge
Wadhurst TN5 6EL




